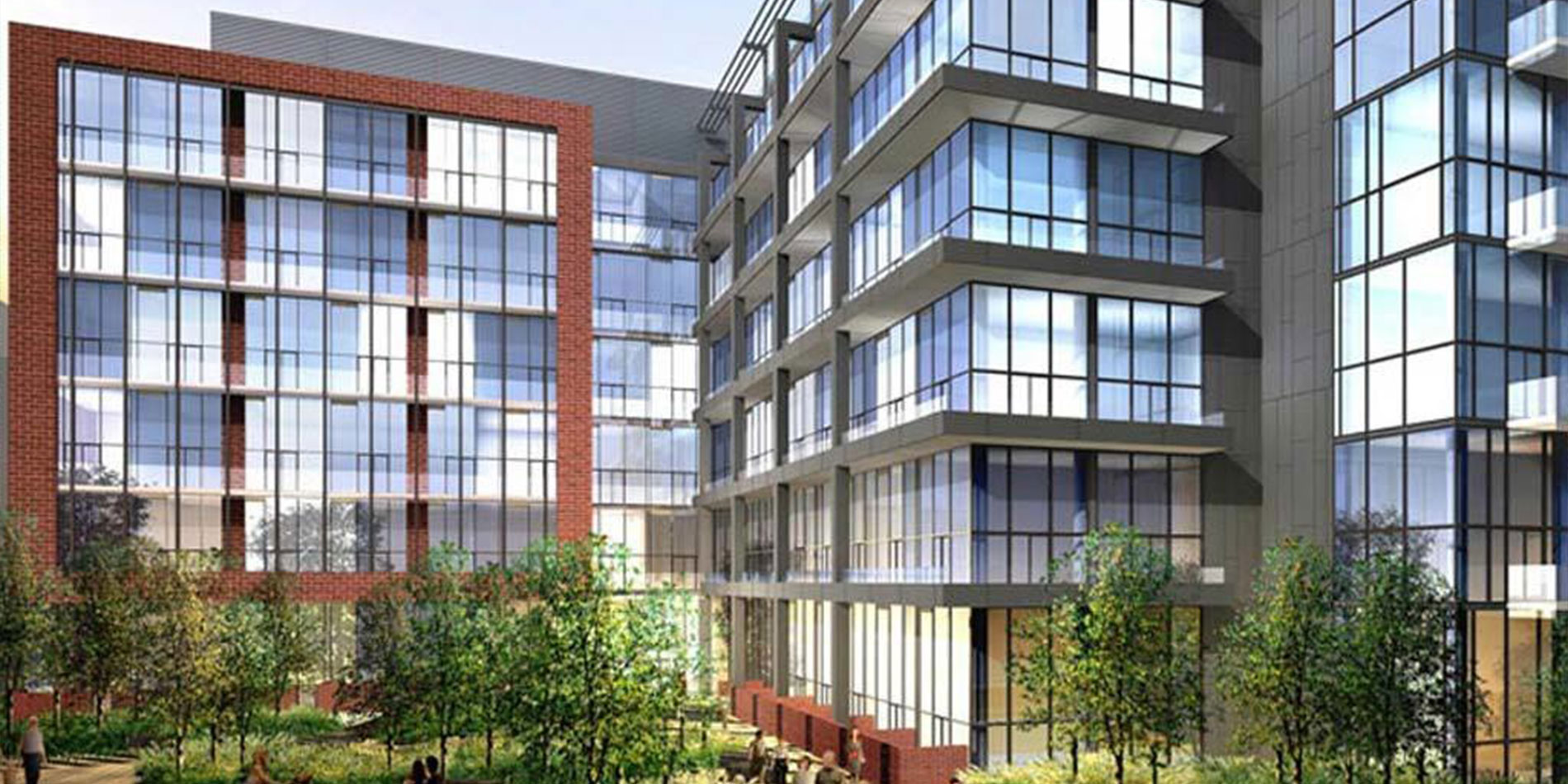Liberty Market Lofts 5 Hanna Ave: Your Next Home Awaits
Completed in 2013 by BLVD Developments, these amazing work/live lofts are located on the south end at 5 Hannah Ave in Toronto’s Liberty Village neighbourhood.
This particular building has 8-storeys with 295 units designed by architect Rudy Wallman, and zoned as live/work loft units. Suites range in size and layout from 259 square feet to 1,600 square feet and the lofts span either one or two storeys. Some two level lofts also boast double height ceilings with windows reaching up to 17 feet high.
Liberty Market Lofts: Floor Plans and Amenities
Many open-concept floor plans also allow for work/live creativity to zone bedrooms separately from the living and office space. Each suite also comes with an outdoor space, with either an oversized balcony or terrace, with some penthouse suites having a private rooftop patio.
Amenities include a lobby security desk, gym with half basketball court, yoga studio, party room, and parking.
Find lofts for sale or rent now and explore options to live at 5 Hanna Ave in Liberty Village.




